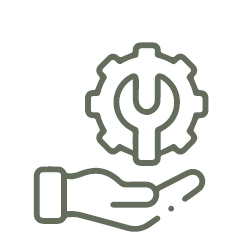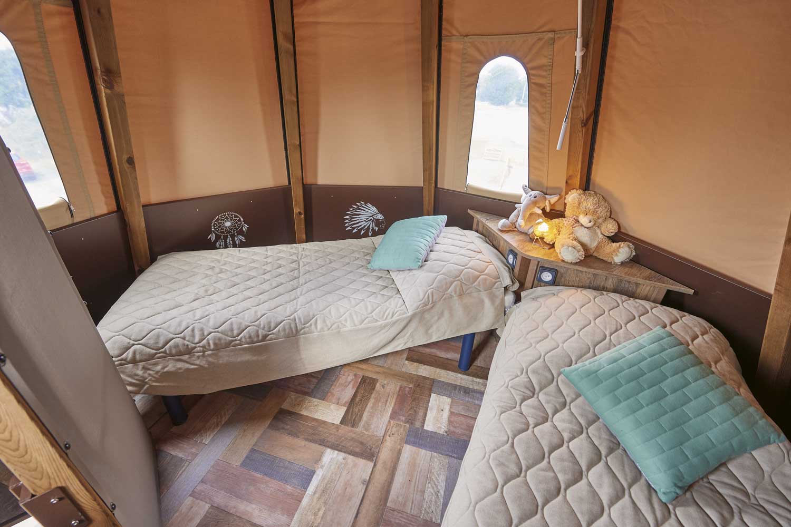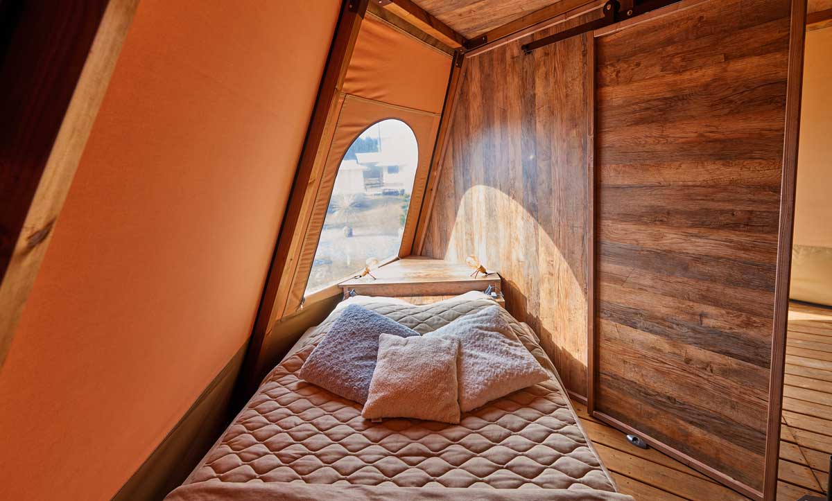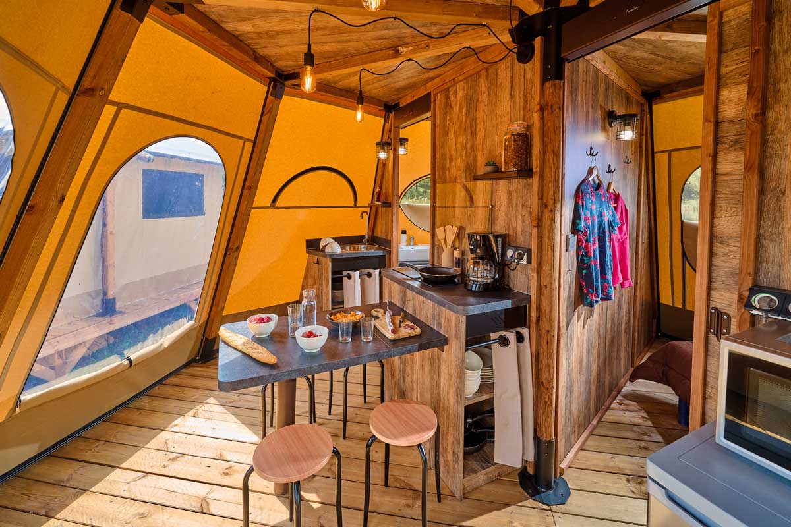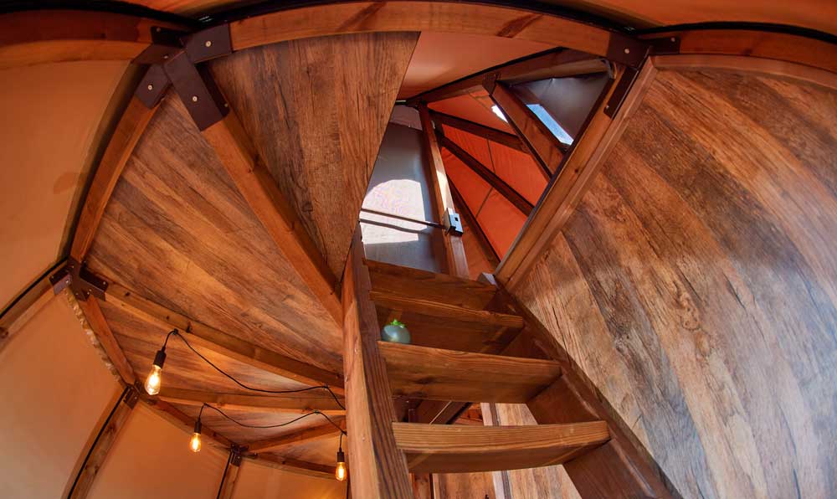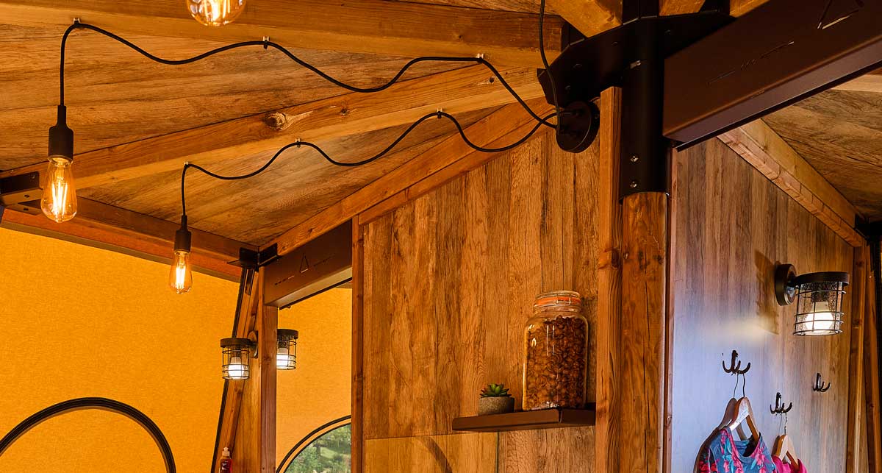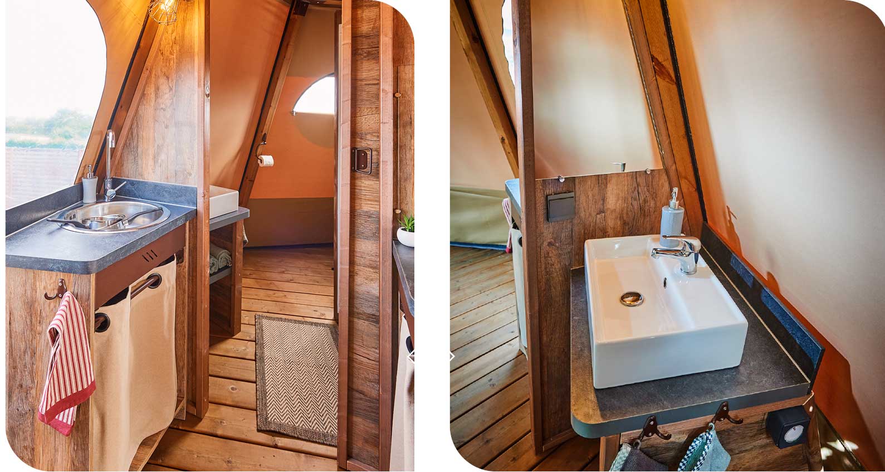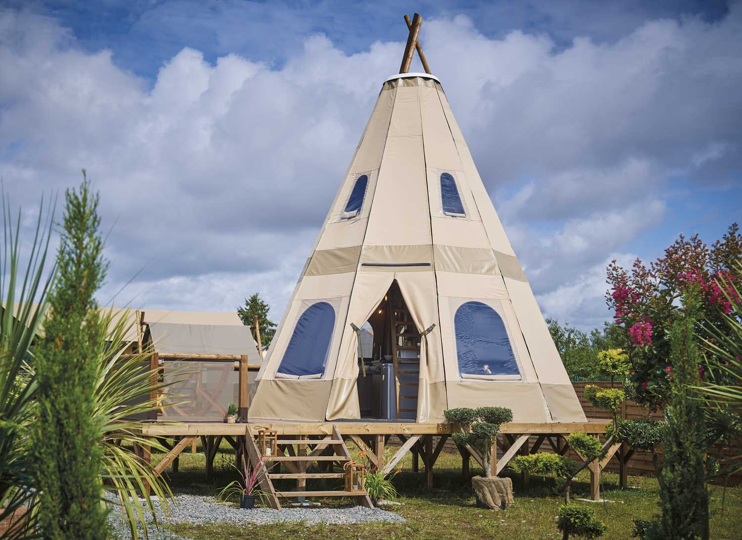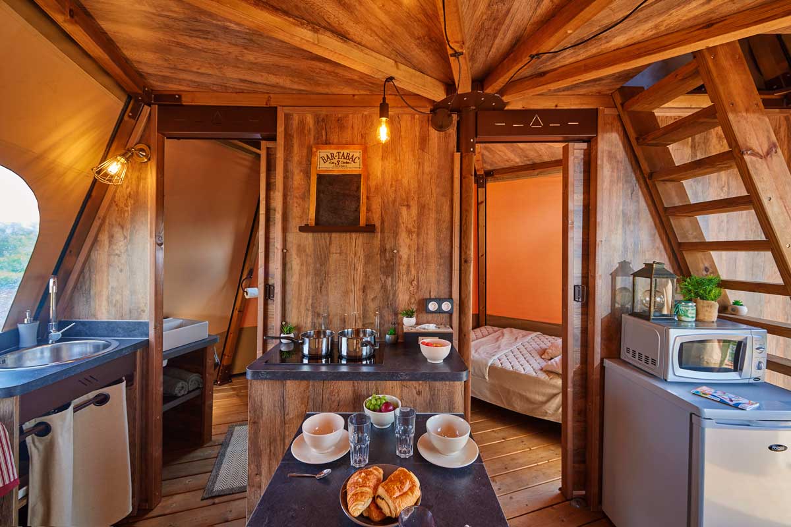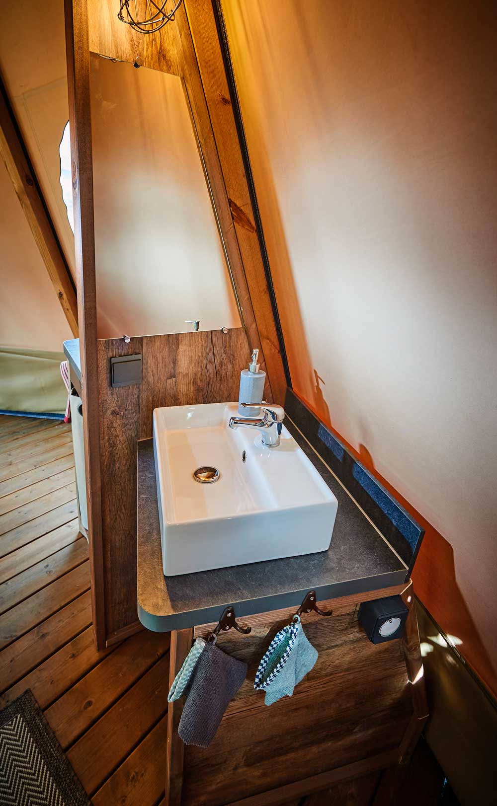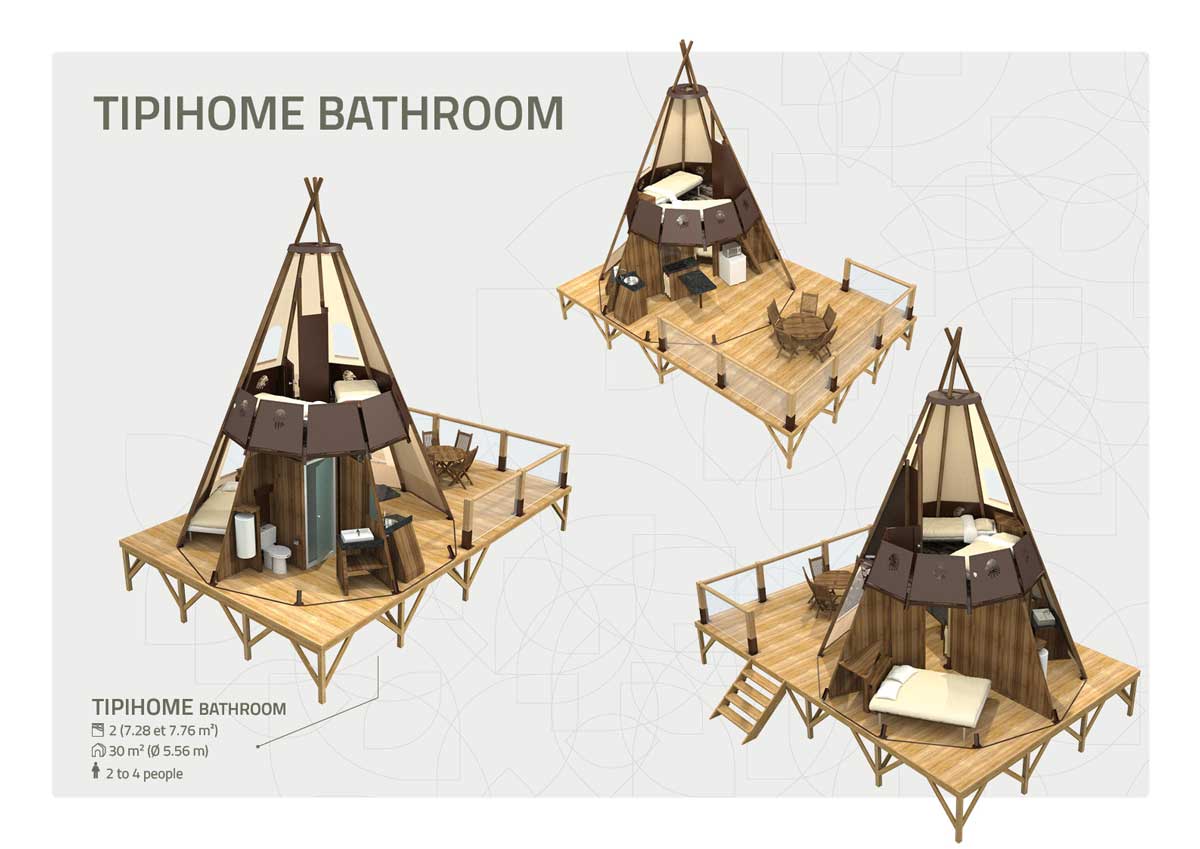Unique holidays in the TIPIHOME
TIPIHOME
Fast, simple and fun
Our new, unique accommodation features a main bedroom and a children’s bedroom on the upper floor.
A bathroom with WC and sink is included.
The original design of the TIPIHOME means it can be set up on a wide range of plots, thanks to its stilted floor.
It can remain set up year-round.
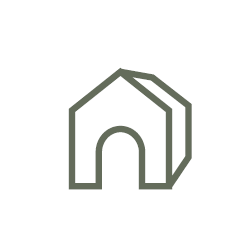
Size of lodge:
bottom: 22.8 m²
Total: 26.5 m²
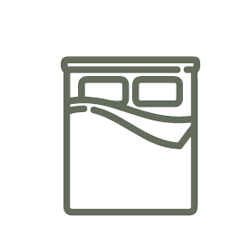
Room size:
Double: 7 m²
Children: 7 m²
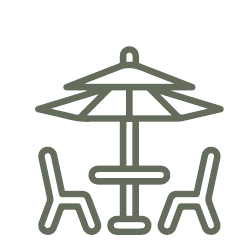
Terrace area:
14 m² in XL floor version (optional)
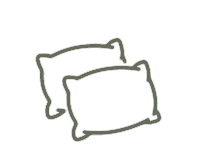
Number of bedrooms:
2 bedrooms
2 to 4 people
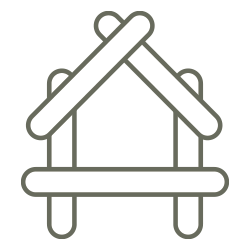
General structure
Framework:
autoclaved pine, 68 x 68 mm + zinc-plated steel connectors and black polyester paint.
Partitioning:
wooden walls.
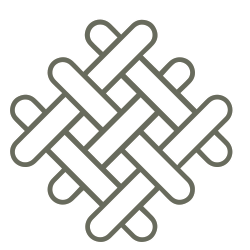
Canvas
Tent:
polycotton fabric 420 g/m² – M1.
Canvas tensioning:
clips and rails.
Stilt floor

To be positioned on gravelled slabs.

Adjustable flooring that adapts to your terrain.

Underfloor tarpaulin to prevent cold draughts rising.

Autoclave treatment.

2 step height:
50 cm max.
without terrace.

4 step height:
90 cm max.
with terrace.

Floor area:
623 cm x 542 cm = 34 m².

Floor area with XL terrace:
799 cm x 542 cm = 43 m².
tipihome equipment
Bedrooms |
4 |
 Bed base 140 x 190 cm with 40 slats Bed base 140 x 190 cm with 40 slats |
 |
 Bed base 1480 x 190 cm with 20 slats Bed base 1480 x 190 cm with 20 slats |
 2 2 |
 Mattress 80 x 190 cm Mattress 80 x 190 cm |
 2 2 |
 Mattress 140 x 190 cm Mattress 140 x 190 cm |
 |
 Cotton / PVC laminated mattress cover 140 x 190 cm Cotton / PVC laminated mattress cover 140 x 190 cm |
 |
 Cotton / PVC laminated mattress cover 80 x 190 cm Cotton / PVC laminated mattress cover 80 x 190 cm |
 2 2 |
 Pillow 60 x 60 cm Pillow 60 x 60 cm |
 4 4 |
 Double duvet – 220 x 240 cm Double duvet – 220 x 240 cm |
 |
 Single duvet – 140 x 200 cm Single duvet – 140 x 200 cm |
 2 2 |
Furniture |
TIPIHOME |
 TRIGANO deckchair TRIGANO deckchair |
 2 2 |
 Table top refrigerator, 118L including Freezer 15L, class A+ Table top refrigerator, 118L including Freezer 15L, class A+ |
 |
 Microwave Microwave |
 |
 Kitchen unit, 2 ring induction hob Kitchen unit, 2 ring induction hob |
 |
 Aluminium parasol, beige 250g/m² polyester fabric, black base with castors 25kg Aluminium parasol, beige 250g/m² polyester fabric, black base with castors 25kg |
optional |
Electrical kit |
 Lighting: 7 LED bulbs 8 W – 2700 K – 800 lm – 220 V – 3 LED bedside lamps 5 W – 220 K – 260 lm – 220 V Lighting: 7 LED bulbs 8 W – 2700 K – 800 lm – 220 V – 3 LED bedside lamps 5 W – 220 K – 260 lm – 220 V |
 Switches: 3 single and 1 double Switches: 3 single and 1 double |
 Electrical sockets : 4 in the living room – 1 in the bathroom – 4 in the double bedroom – 3 upstairs in the children’s bedroom Electrical sockets : 4 in the living room – 1 in the bathroom – 4 in the double bedroom – 3 upstairs in the children’s bedroom |
Contact us
Our sales team will be happy to help guide you in your choices and meet your needs.
Please contact us for specific requirements.
Regional Manager
Tél. 07 88 97 53 37
xschivre@trigano.fr
Xavier SCHIVRE
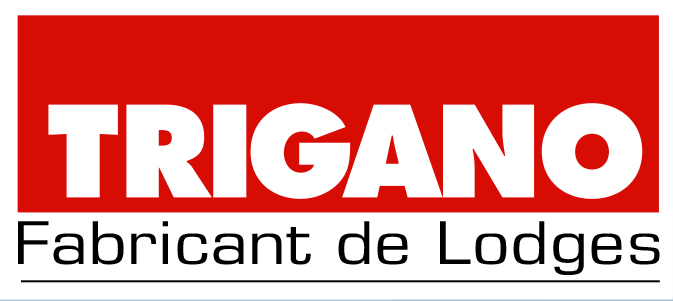
![TIPIHOME001[1]](https://trigano-hpa.com/en/wp-content/uploads/2024/11/TIPIHOME0011.jpg)
