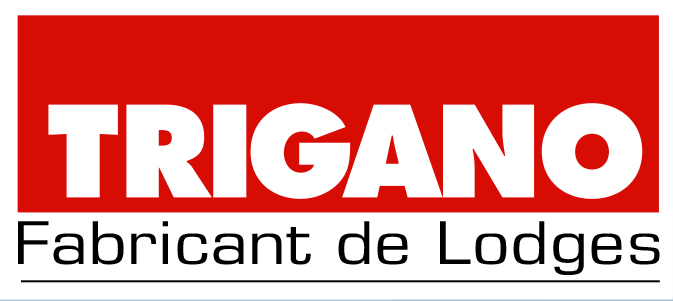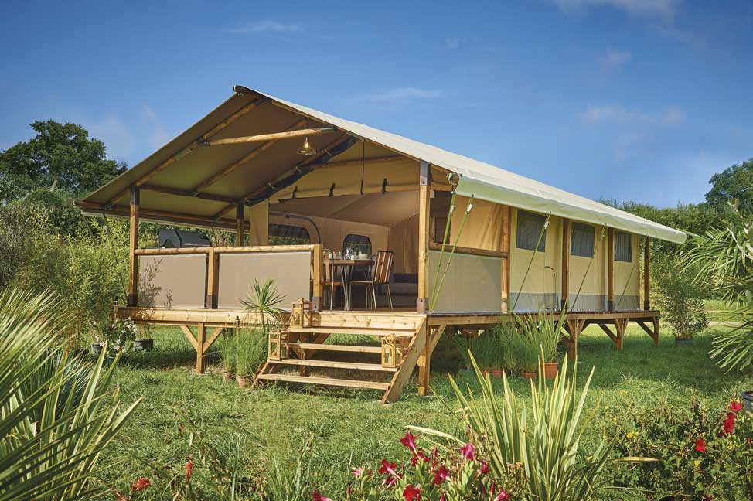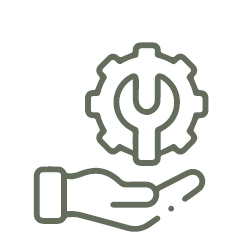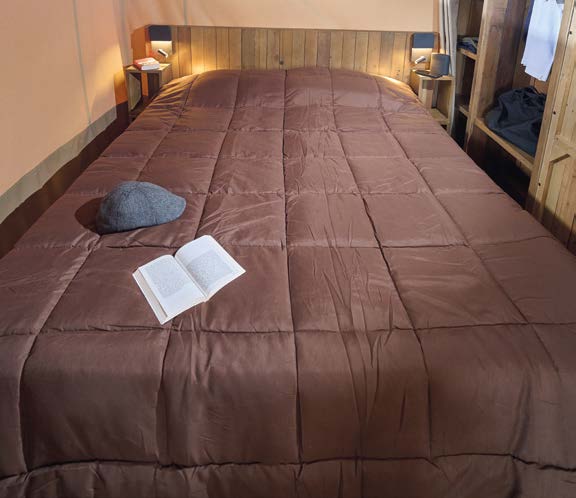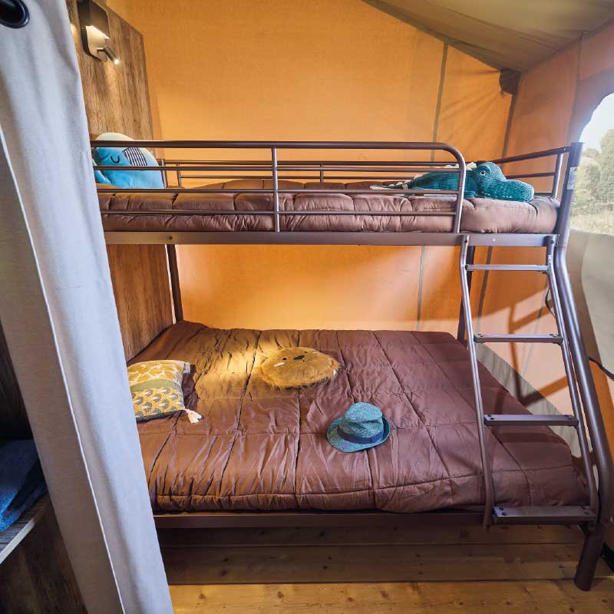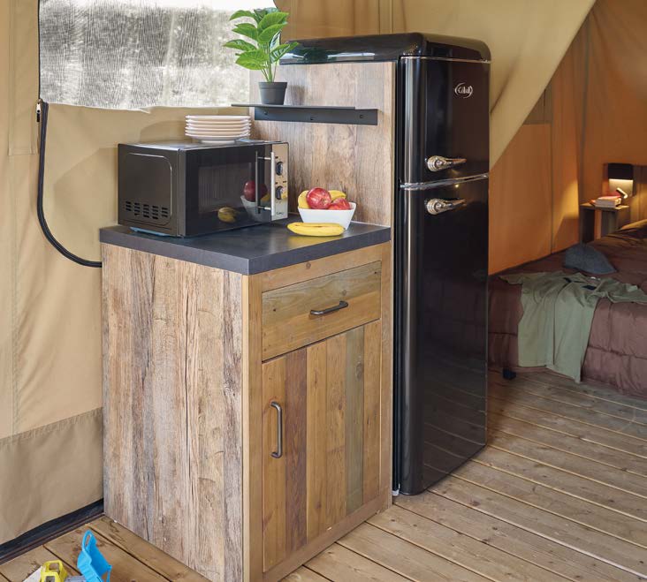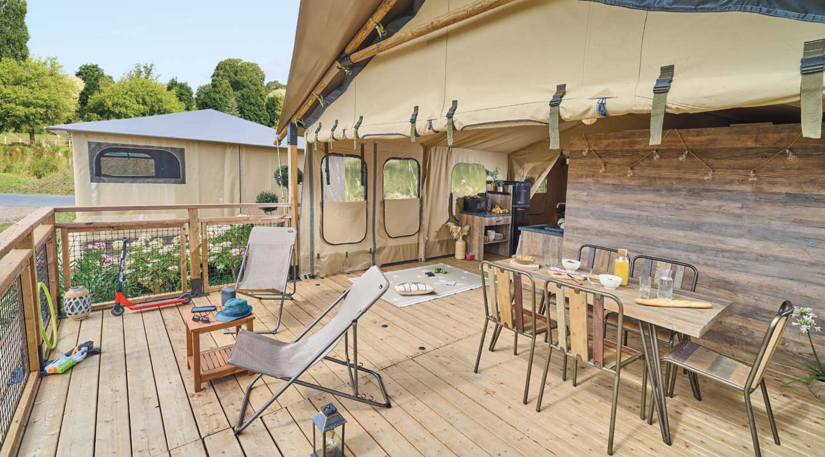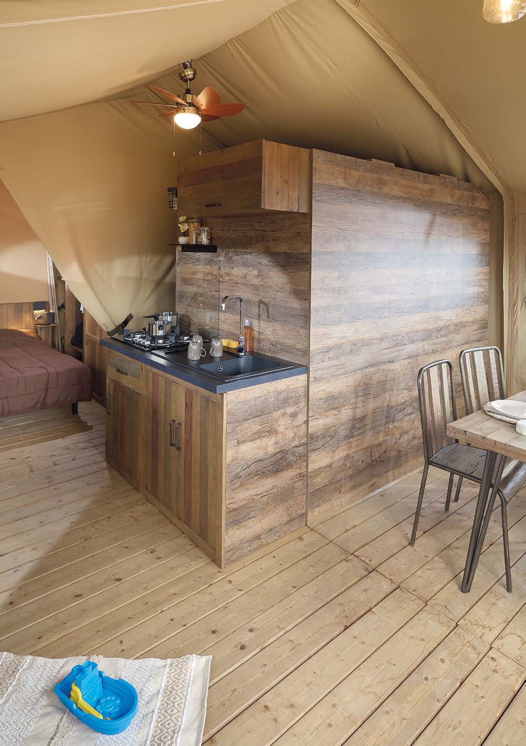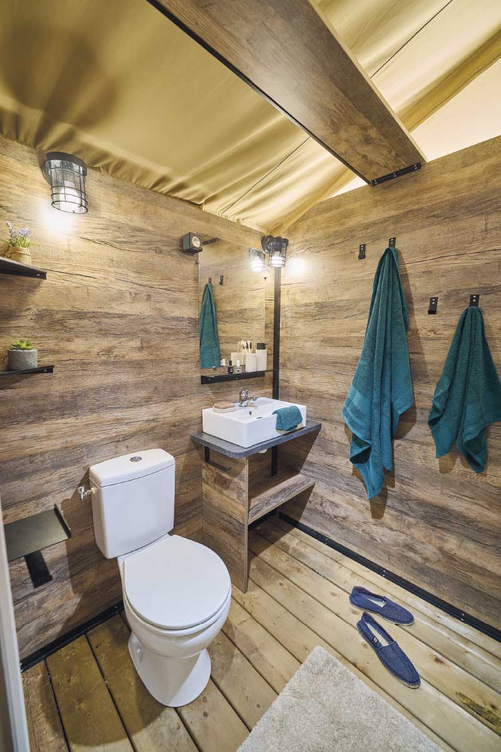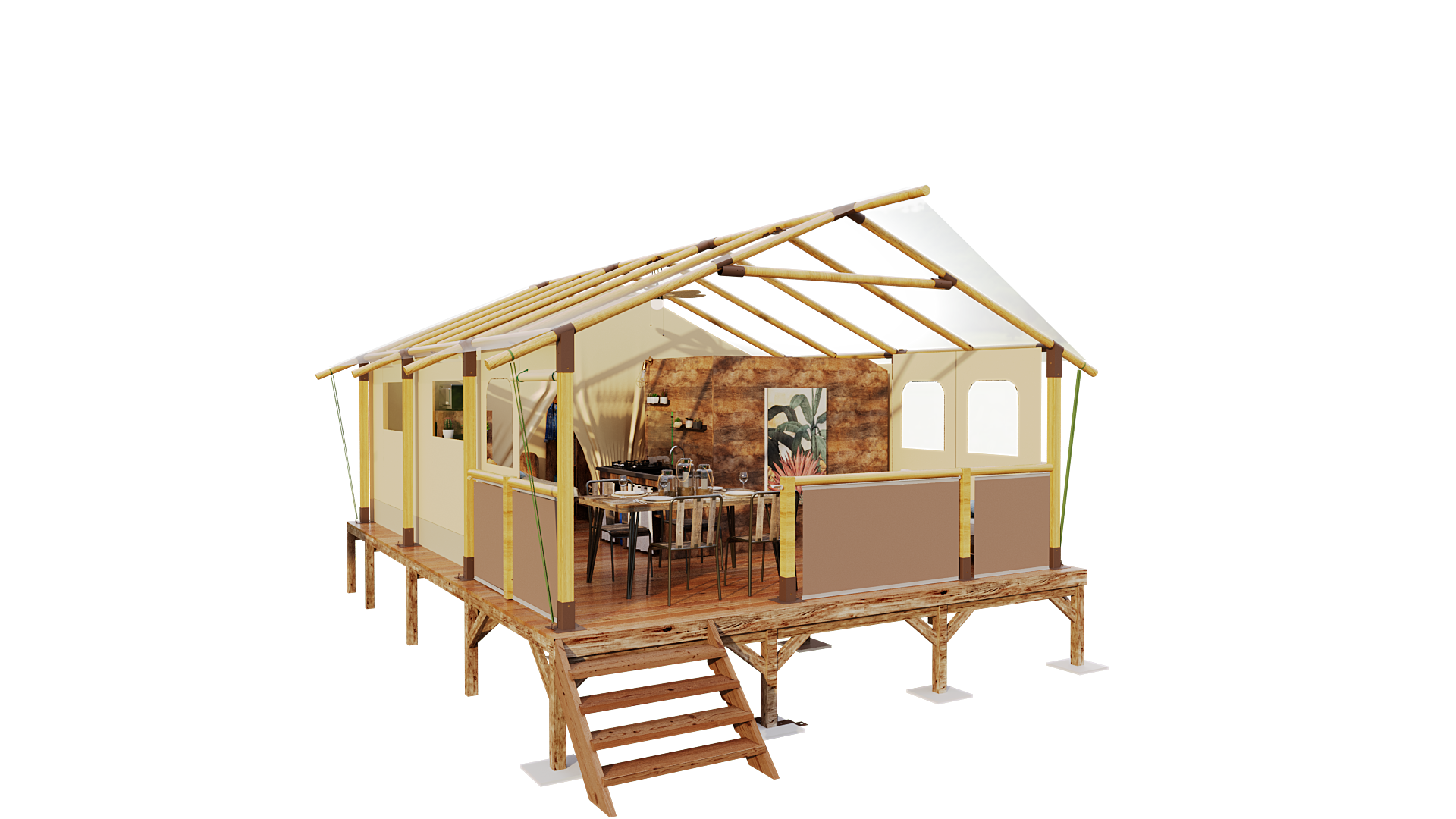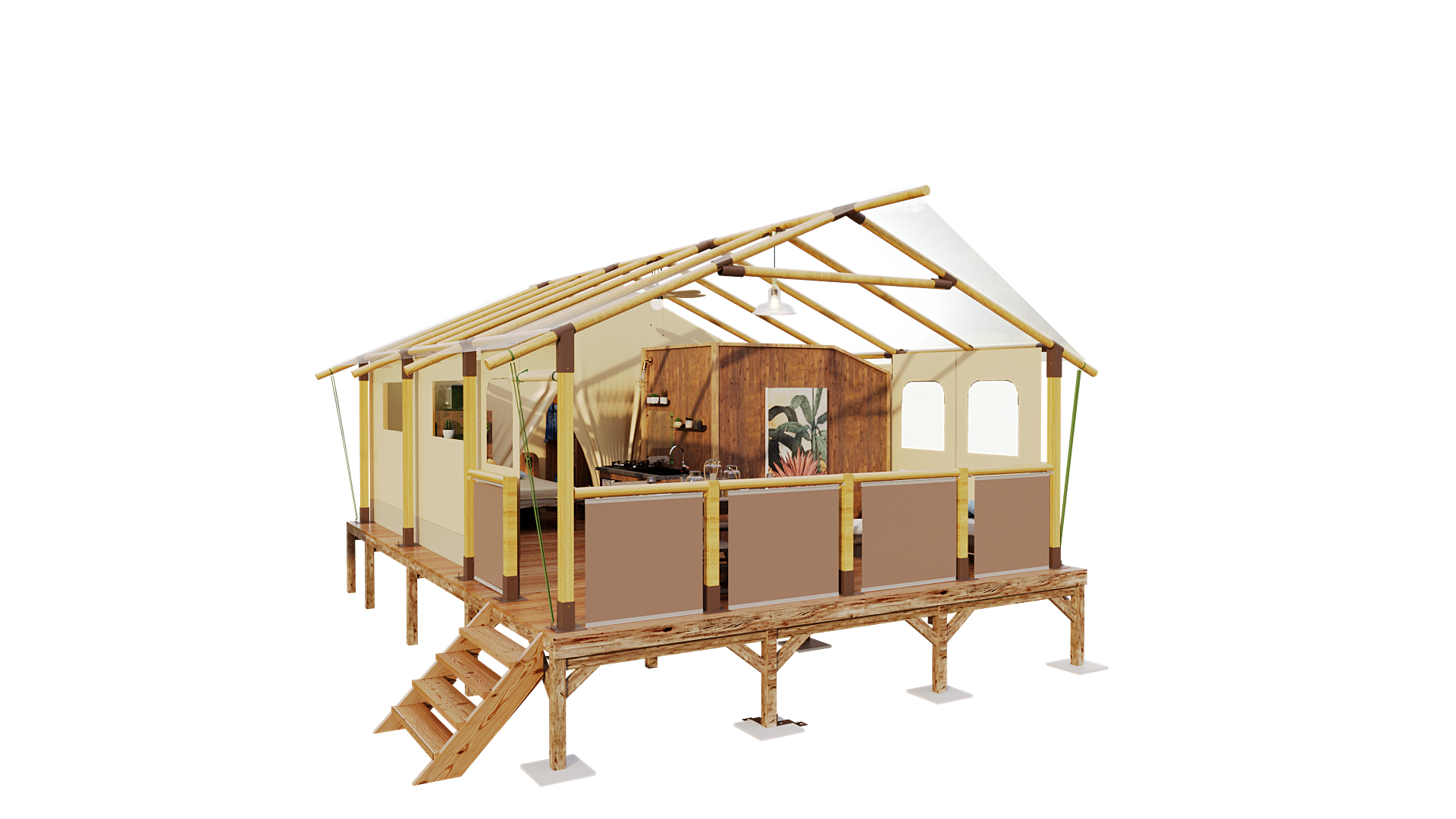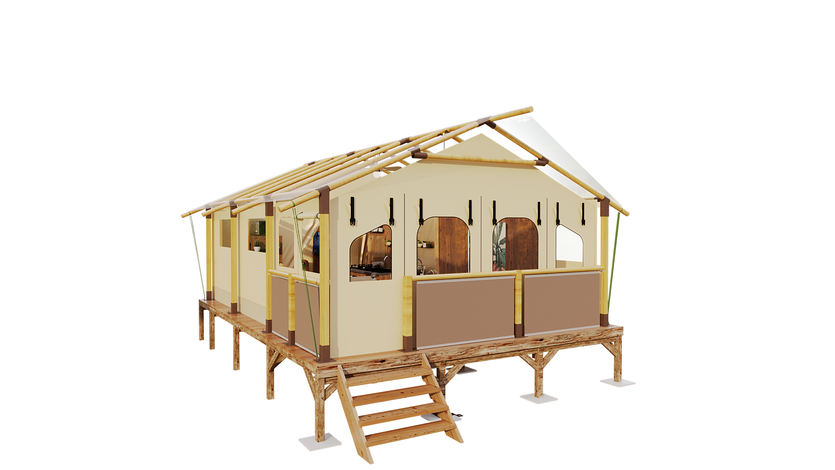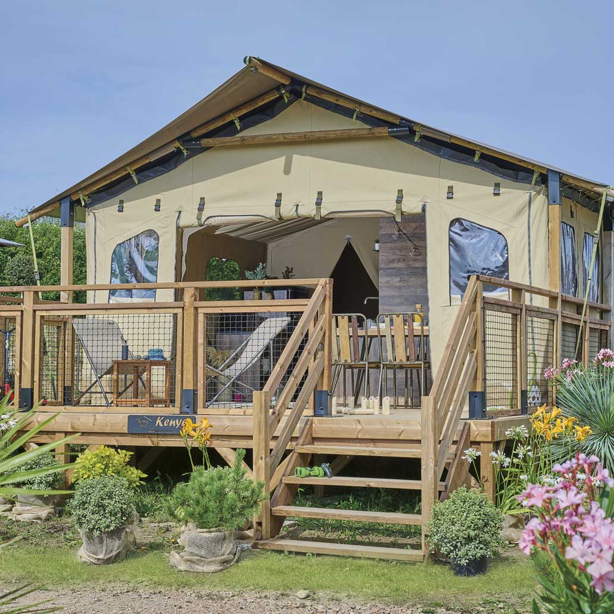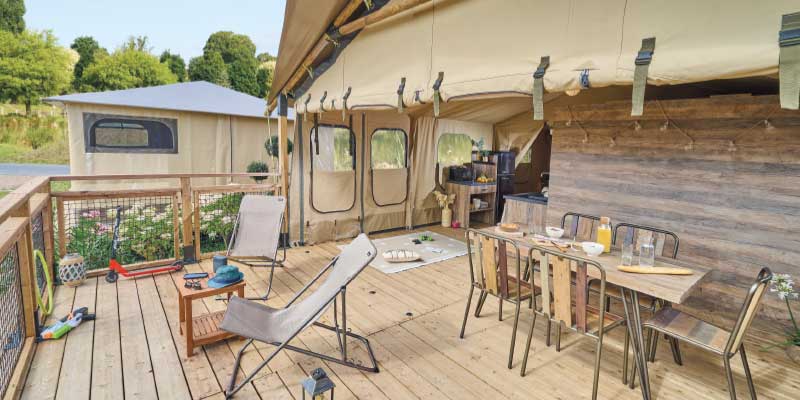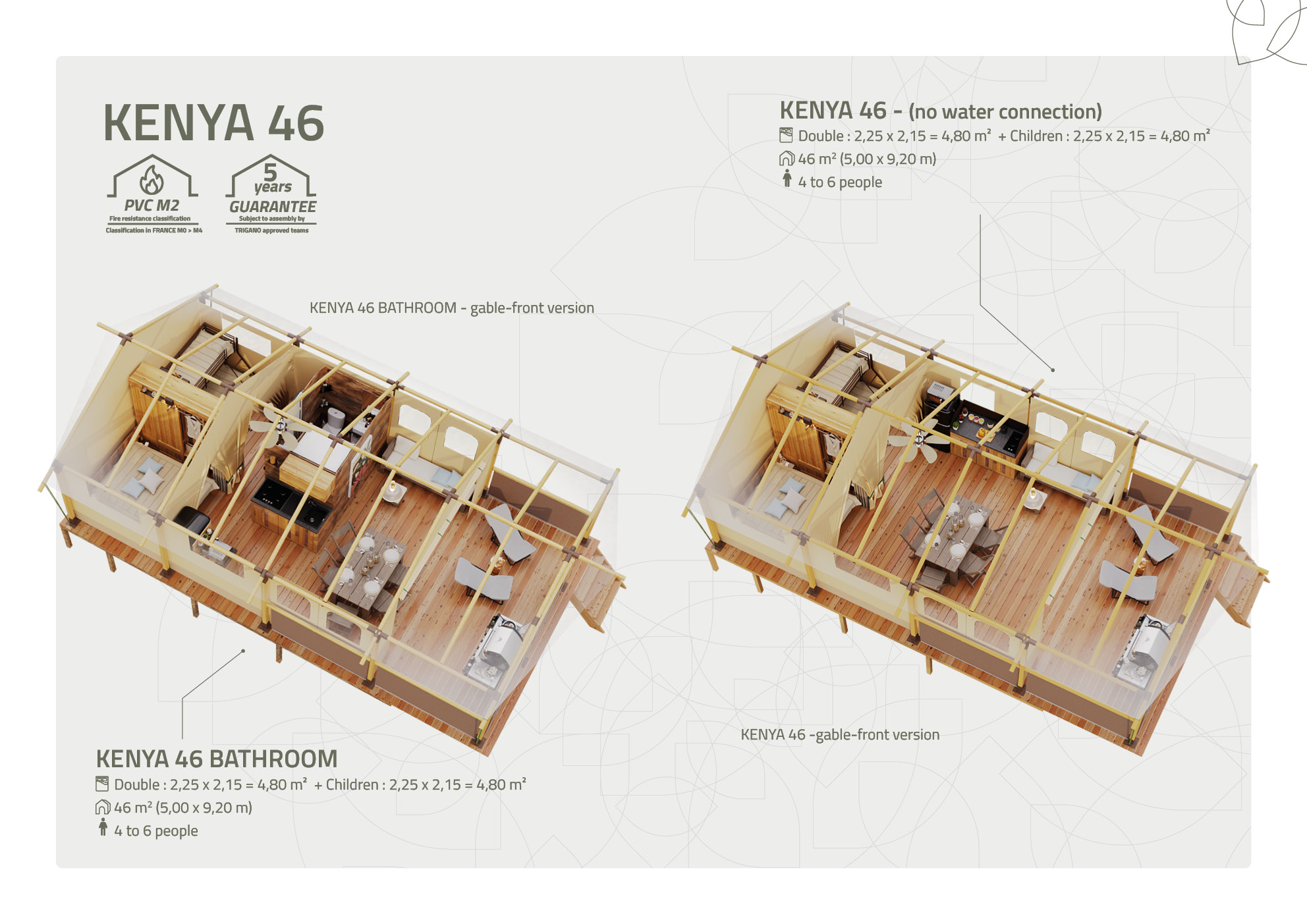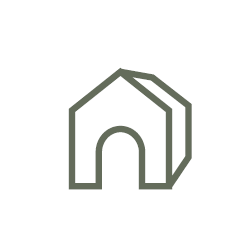
Size of lodge:
46 m²
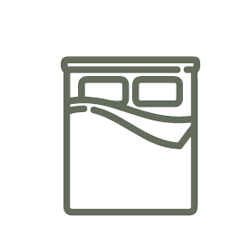
Room size:
Parents : 2,25 x 2,15
= 4,80 m²
Children : 2,25 x 2,15 = 4,80 m²
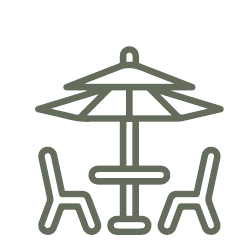
Terrace area:
2,20 x 4,90 =
10,80 m²
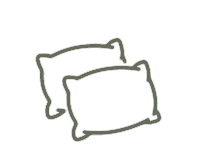
Number of bedrooms:
2 bedrooms
4 to 6 people
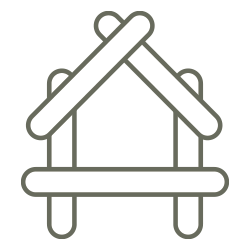
General structure
Framework : pressure-treated pine, 68 x 68 mm, with galvanized steel connectors and black polyester paint finish.
Guardrail with protective mesh.
Post height : 2 m. The post height corresponds to the wall height
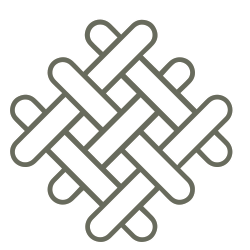
Canvas
Tent: polycotton fabric 420 g/m² – M1.
Roof: PVC 640 g/m² – M2.
Canvas tensioning: ground clips and rails.
Roof tensioning system on the frame:
stainless steel ratchet straps.
Terrace side panels (optional):
PVC 640 g/m² – M2.
Stilt floor

To be positioned on gravelled slabs.

Adjustable flooring that adapts to the configuration of your land.

Underfloor tarpaulin to prevent cold draughts rising.

Autoclave treatment.

Height 4 steps:
90 cm max.

Height 7 steps:
160 cm max.

Floor area:
L x W = 9,76 x 5,36 = 52,31 m²

Floor area with XL terrace:
L x W = 1 1,52 x 5,36 = 62 m²
Kenya EQUIPMENT
Bedrooms |
5  |
6  |
 Headboard for bed base + 2 bedside tables Headboard for bed base + 2 bedside tables |
 |
– |
 Metal bunk bed 140 x 190 cm + 90 x 190 cm Metal bunk bed 140 x 190 cm + 90 x 190 cm |
 |
 2 2 |
 Bedside table Bedside table |
 |
 2 2 |
 Bed base 160 x190 cm Bed base 160 x190 cm |
 |
– |
 Mattress 90 x 190 cm Mattress 90 x 190 cm |
 |
 2 2 |
 Mattress 140 x 190 cm Mattress 140 x 190 cm |
 |
 2 2 |
 Mattress 160 x 190 cm Mattress 160 x 190 cm |
 |
– |
 Cotton / PVC laminated mattress cover 90 x 190 cm Cotton / PVC laminated mattress cover 90 x 190 cm |
 |
 2 2 |
 Cotton / PVC laminated mattress cover 140 x 190 cm Cotton / PVC laminated mattress cover 140 x 190 cm |
 |
 2 2 |
 Cotton / PVC laminated mattress cover 160 x 190 cm Cotton / PVC laminated mattress cover 160 x 190 cm |
 |
– |
 Pillow 60 x 60 cm Pillow 60 x 60 cm |
 5 5 |
 6 6 |
 Double duvet – 220 x 240 cm Double duvet – 220 x 240 cm |
 2 2 |
 2 2 |
 Single duvet – 140 x 200 cm Single duvet – 140 x 200 cm |
 |
 2 2 |
Furniture |
KENYA 46 SDB | KENYA 46 |
 Table Table |
 |
 |
 Chairs Chairs |
 5 5 |
 5 5 |
 Wardrobe for parents’ bedroom Wardrobe for parents’ bedroom |
 |
 |
 Wardrobe for children’s bedroom Wardrobe for children’s bedroom |
 |
 |
 Lower kitchen unit for 4-burner gas stove and sink Lower kitchen unit for 4-burner gas stove and sink |
 |
– |
 Lower kitchen unit for 4-burner gas stove without sink Lower kitchen unit for 4-burner gas stove without sink |
– |  |
 Refrigerator cover cabinet and worktop Refrigerator cover cabinet and worktop |
 |
 |
 TRIGANO deckchair TRIGANO deckchair |
 2 2 |
 2 2 |
 160 L fridge – 45 L freezer – A+ class 160 L fridge – 45 L freezer – A+ class |
 |
 |
 Microwave Microwave |
 |
 |
Electrical kit |
KENYA 46 |
 Sockets: 2-pin + earth Sockets: 2-pin + earth |
8  |
 Double two-way switch Double two-way switch |
 |
 Double switch with 2 micromodules Double switch with 2 micromodules |
|
 Single two-way switch Single two-way switch |
3  |
 Single wireless switch Single wireless switch |
2  |
 Wall light + bulb Wall light + bulb |
4  |
 Bedside lamp + bulb Bedside lamp + bulb |
4  |
 6W 3000K LED spherical bulb 6W 3000K LED spherical bulb |
 |
 IP55 electrical box – 1 differential circuit breaker 40 A – 30 mA + 2 circuit breakers (10 and 16 A) + 2 additional ones with kenya bathroom IP55 electrical box – 1 differential circuit breaker 40 A – 30 mA + 2 circuit breakers (10 and 16 A) + 2 additional ones with kenya bathroom |
 |
 Fan with integrated light in the living area Fan with integrated light in the living area |
 |
Bathroom |
 Pre-assembled sanitary cabin kit from our factories, designed to be placed directly on the stilted platform of the lodge. Pre-assembled sanitary cabin kit from our factories, designed to be placed directly on the stilted platform of the lodge. |
 Comprising a shower, sink, WC, 2 switch-controlled lights and an electrical socket. Comprising a shower, sink, WC, 2 switch-controlled lights and an electrical socket. |
 Wooden wall Wooden wall |
 100 L electric water heater with built-in pressure regulator. 100 L electric water heater with built-in pressure regulator. |
 Quick connection to electricity, water supply and waste water Quick connection to electricity, water supply and waste water |
 Bathroom size: 3.5 m² Bathroom size: 3.5 m² |
Staircase access
on the front or side
1 staircase 1 to 7 steps with 2 handrails included for stilt floors max. height 160 cm.
1 staircase 1 to 4 steps with handrails (optional) for stilt floors max. height 90 cm.
Contact us
Our sales team will be happy to help guide you in your choices and meet your needs.
Please contact us for specific requirements.
Sales Director
Tel. (33) 6 37 79 31 18
jdufieux@trigano.fr
JACQUES DUFIEUX
